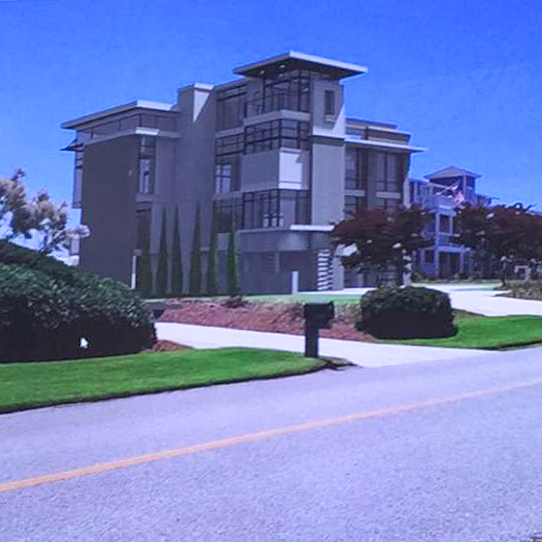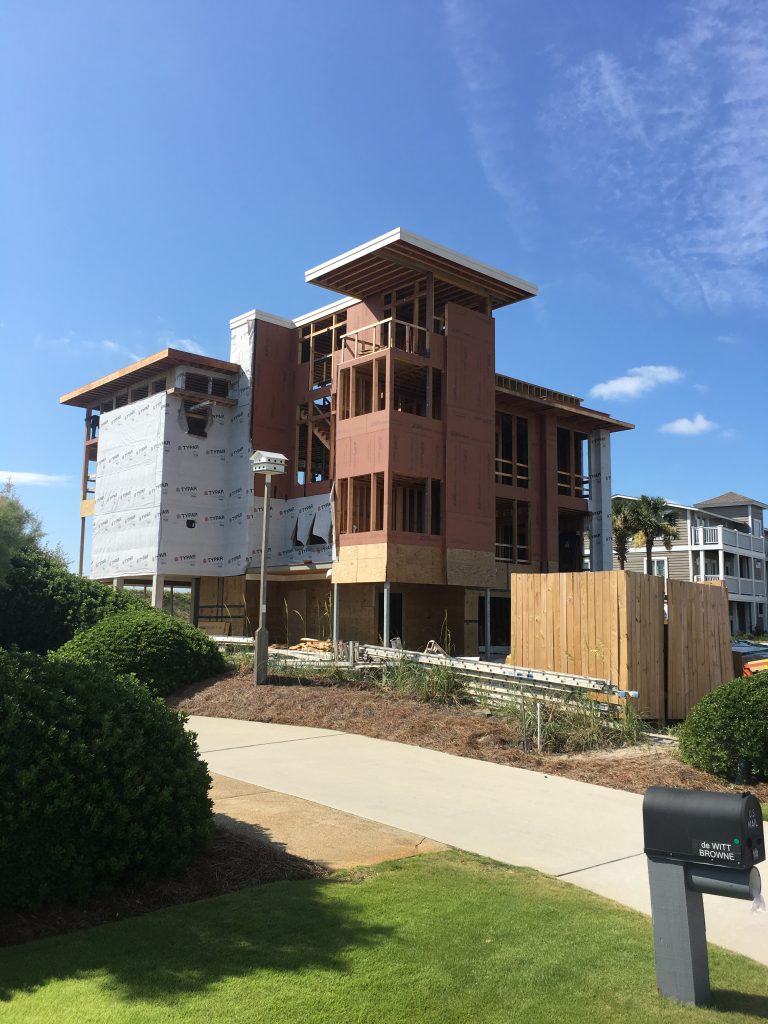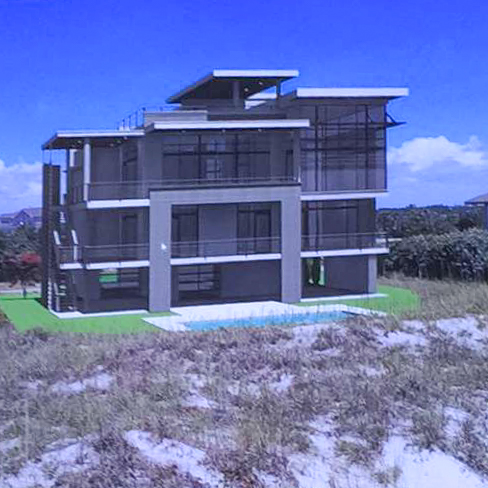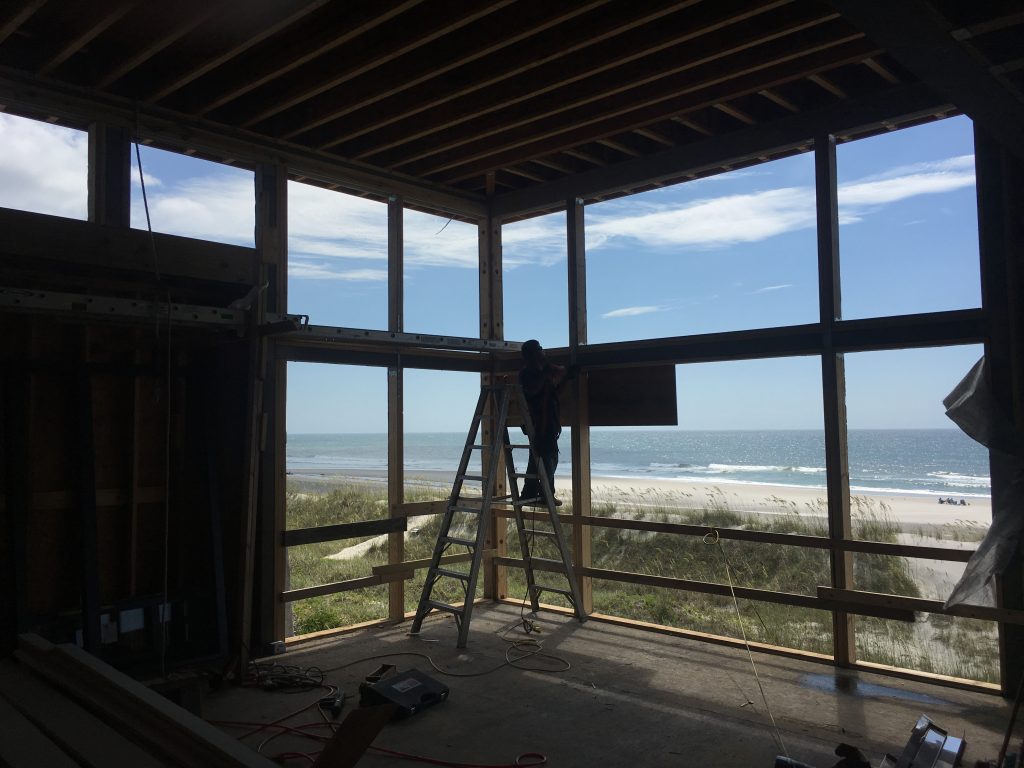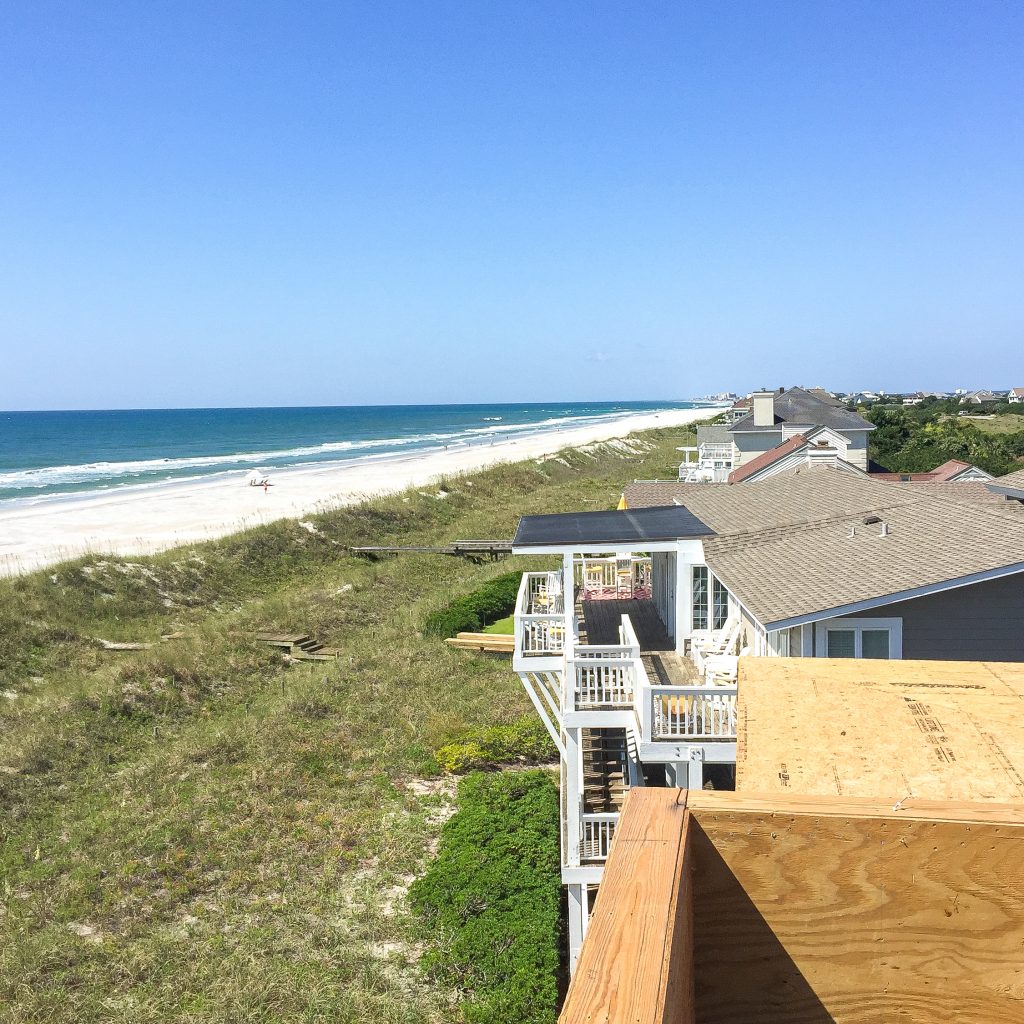Hi, all! Hope everyone is having a great week so far.
For those of you who follow us on Snapchat (username: baublesbackdrop), you may have seen that I traveled down to the Wilmington area recently. My parents are building a place at the beach and have asked me to help with the design. I was heavily involved in the building of their home here in Raleigh so I am thrilled to have another project to work on. I have no background in interior design but it has always been a major interest. My mom has always had a great eye and a major interest in interior design so I think that is where my passion came from initially. She had her own design business when I was young. We moved every two to three years on average during my childhood, so it was always so much fun to see how my mom was going to pull together each new home.
My close friend and immeasurably talented designer, Blair Sutton Craig, also taught me a tremendous amount while we worked closely together on my parents’ home for two years. Thankfully, Blair is helping on this project as well but her time is limited as she is staying home with her sweet little baby. When she is not present, I joke that I channel her and try to make decisions based on what I can hear her saying in my head. (Tiffany and I have talked about doing a series of blog posts in which we feature rooms my parents’ house so you’ll be able to truly understand Blair’s immense talent once we do.)
This project is a little daunting for me because the style of the beach house is modern. While I have always appreciated modern design, my experience has been primarily with transitional style interiors. Because of this, I have been studying and researching modern design in order to feel more comfortable making decisions. Side note: Thank goodness for Pinterest to gather inspiration!
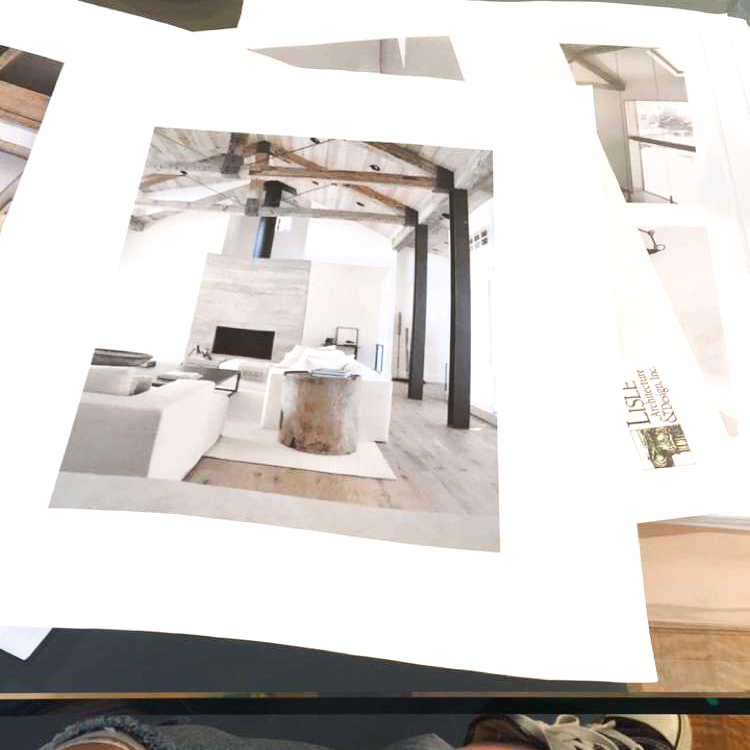
This picture is our primary source of inspiration. It is the first photo that I found that took my breath away. In my opinion, this interior is clean and modern but with the perfect elements that add warmth.
While the design leans modern, we also want to add some industrial elements and some warmth. This is proving to to be the most difficult part. The hope is that by adding layers including concrete, salvaged wood, and a combination of metals, that we will create a modern space that is comfortable for our entire family. The entire reason that my parents decided to build this home is for their grandchildren. They want to create a place where the three little ones can create incredible family memories.
On our most recent trip to the beach, we had the electrical walk-through …always fun standing in a framed house in the heat for hours. Luckily, the lighting plan is fairly simple so we were able to finish in just over two hours. From there, we headed to the architect’s office and solidified much of the outstanding design features. We had selected the floors so were able to then choose (tentative) paint colors, countertops (a mixture of two colors of concrete) and talk about exterior paint colors.
Of course, I left my camera by the door at home so I only have one terrible quality shot of the house. I also wanted to share the architect’s renderings because they are so cool. I will continue to post about updates as we move further along in the process!
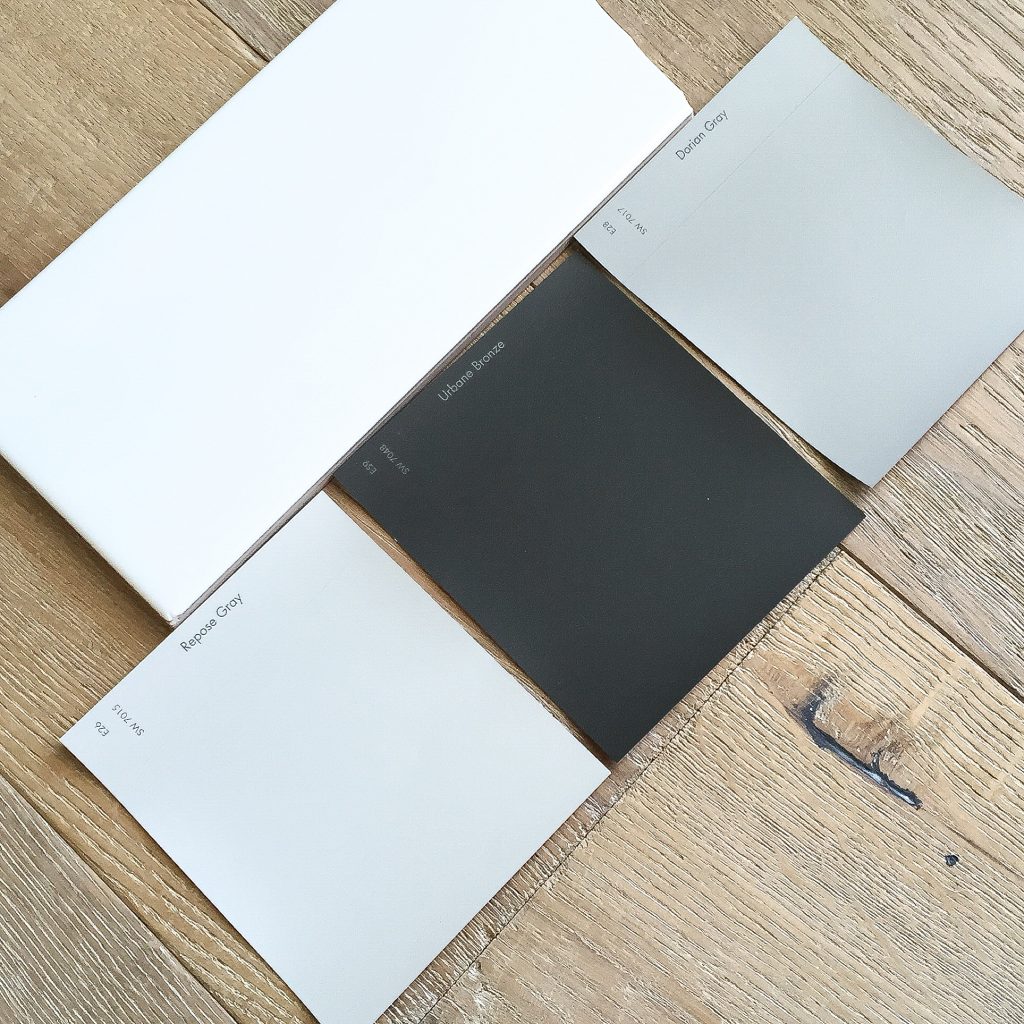
Tentative pain selections and flooring selection (* We have already decided to swap out the color Urbane Bronze as it leans too brown)
Again, I promise to remember my camera next time and apologize for the poor quality pictures!
Have a wonderful day!
xoxo
Lindsey
